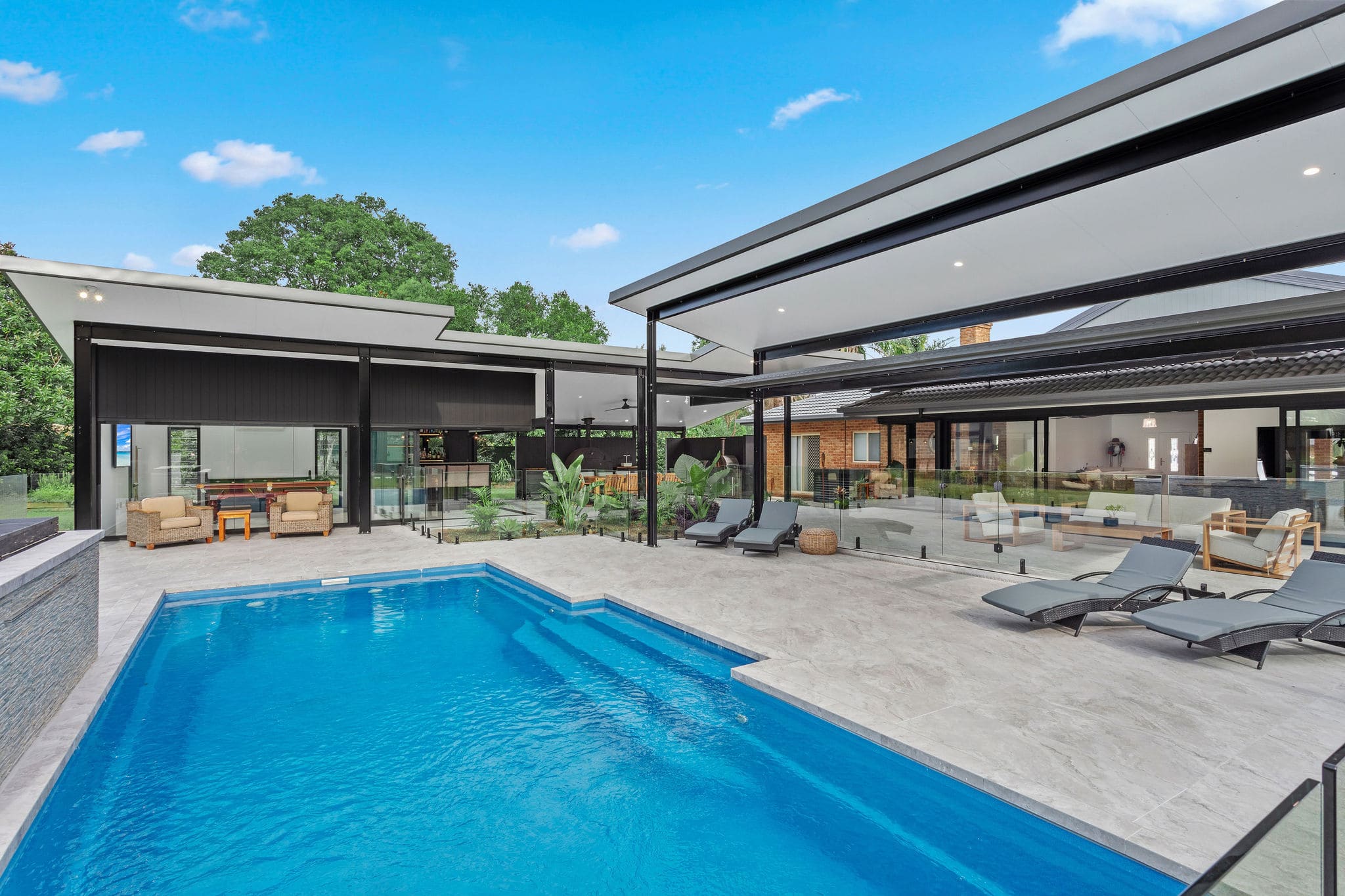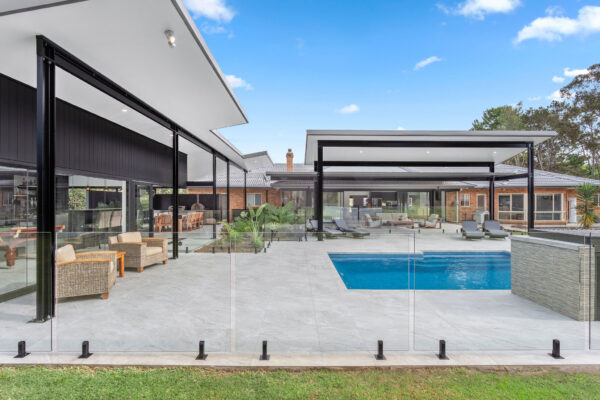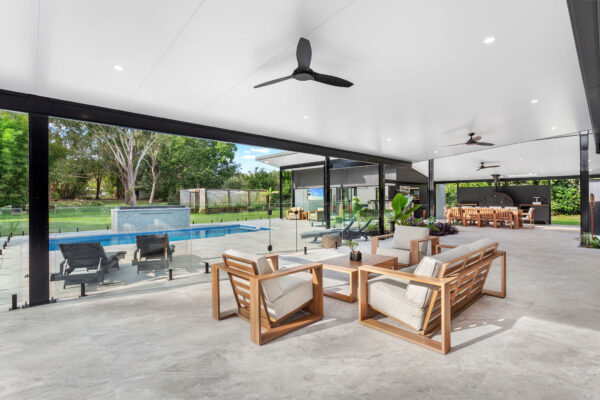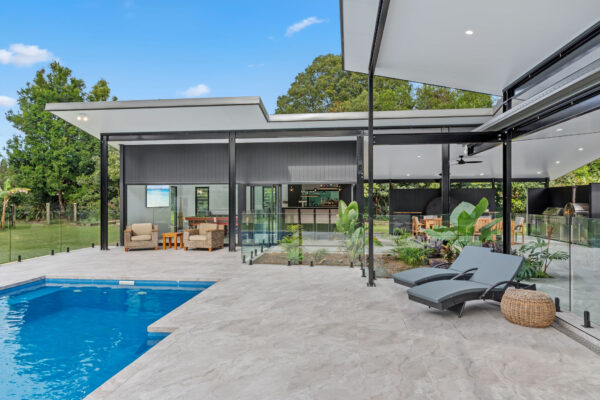We were recently approached by Versiclad to collaborate on showcasing this stunning project where their product, the Versiclad Spacemaker played a key role. They’ve written a fantastic feature about the home and its design journey, which we’re excited to share below. This project was beautifully designed by Forster-Tuncurry local building designer, Angus Laurie from JAL Architectural Draft + Design.
Manning Homes and Versiclad Collaboration: Transforming a Tuncurry Backyard into a Year‑Round Retreat
Project Overview
When the Tuncurry based family first approached Manning Homes in April 2024, they dreamt of more than just a facelift for their outdoor area, they envisioned a seamless year‑round living space that embraced the coastal breezes and flooded their home with natural light. What once felt like a dark, enclosed extension at the rear of their forever home was due for a complete overhaul. Having already invested in plans from a local designer and speaking with multiple builders, the family ultimately chose Manning Homes for their reputation in delivering high-quality, on-time renovations, and partnered with JAL Architectural, renowned for their breathtaking, functional designs. Little did they know, this project would not only exceed their expectations but also showcase the unmatched versatility of Versiclad’s Spacemaker roofing system.
Client Brief and Vision
Over seven meticulously planned months, the build team removed the entire rear façade of the house, replacing tired cladding and low ceilings with expansive wall‑to‑wall glass panels and large stacking sliding doors. This dramatic gesture dissolved the boundary between inside and out, flooding the open‑plan living area with sunlight and granting panoramic views of the pool and landscaped yard. Yet, while the new glazing defined the space visually, creating the right overhead enclosure required just as much innovation. The family’s brief was clear: they needed a roof that could span long distances without bulky supports, cantilever over their new pool cabana, and deliver insulation to keep the area comfortable through scorching summers and cooler winters – all without detracting from a slim, contemporary aesthetic.
The Versiclad Spacemaker Solution
That’s where Versiclad’s Spacemaker roofing panels came into play. Opted for their 1,000 mm‑wide profile with a 150 mm insulated core, finished in sophisticated Woodland Grey on the exterior and Pearl White internally, the system answered every challenge in one elegant solution. Installed with precision, the smooth ceiling finish eliminated the need for onsite painting or additional linings – freeing Manning Homes to focus on framing, glazing, and the finer details of the build. As Manning Homes Managing Director Jake reflected, “Versiclad’s Spacemaker panels gave us the structural performance and finish quality we needed – without extra linings or on‑site painting – so we could stay on schedule and on budget.”
Midway through construction, the homeowners decided to upgrade their internal flooring to a single tile that flowed uninterrupted from the entrance, through their living spaces, and out to the pool terrace. The change elevated the sense of continuity, with the crisp white ceilings above and the pale tiles below reinforcing the clean lines and coastal palette of the design. In the pool cabana itself, pocketed glass doors slide away completely on fine days, merging the climate‑controlled interior with the alfresco lounge and bar. When sealed, the cabana becomes a cocoon against wind and rain, its insulated ceiling ensuring year‑round comfort without the bulk of traditional build‑up.
By November 2024, the transformation was complete. The once‑shadowed backyard emerged as a bright, inviting hub where the family’s pre‑teen kids could host friends in style, while adults entertained effortlessly, rain or shine. Subtle yet powerful, Versiclad’s Spacemaker roofing panels are now the unassuming hero overhead, its seamless spans and thermal performance underpinning every gathering, dinner party, and lazy Sunday spent poolside.
With this project, Manning Homes not only delivered on the clients’ vision of a forever home but also demonstrated how the right materials can elevate both function and form. The family’s newly transformed backyard is a testament to smart product choices, thoughtful design, and expert execution, a luxurious retreat built to endure and styled to impress.





